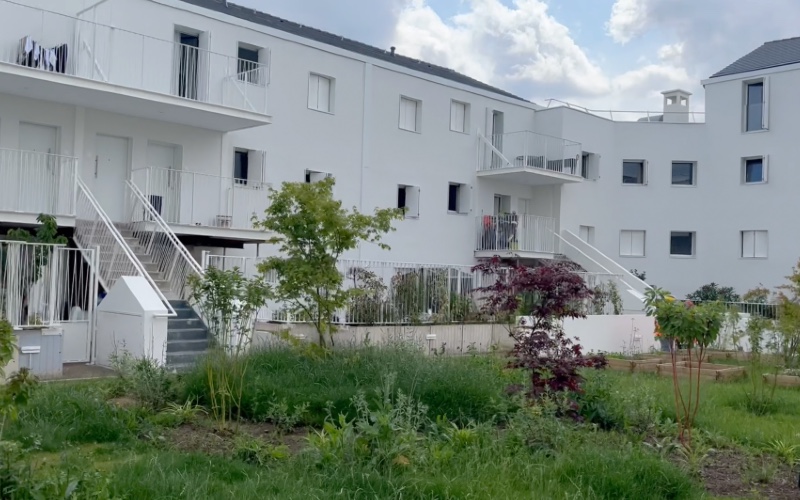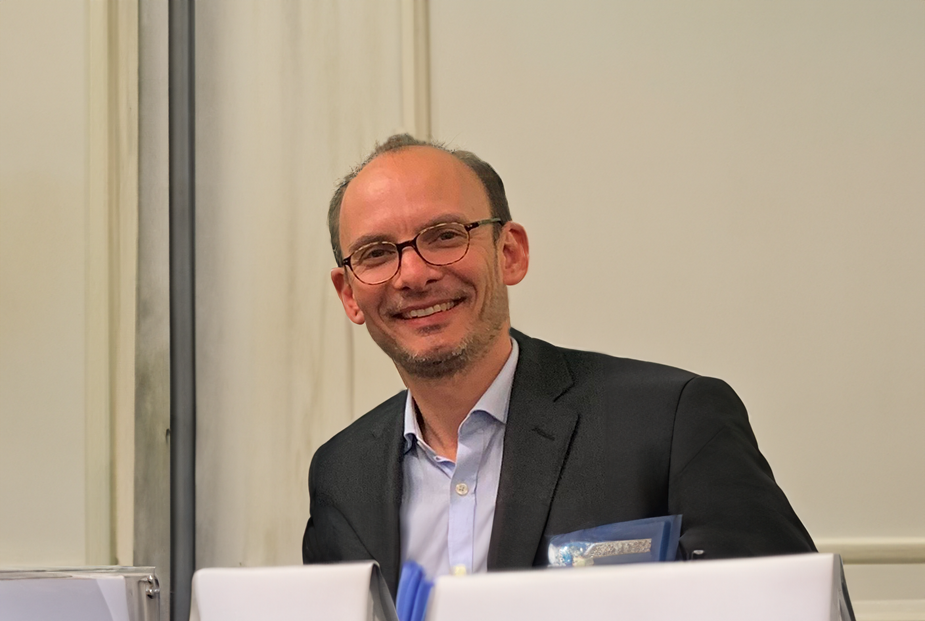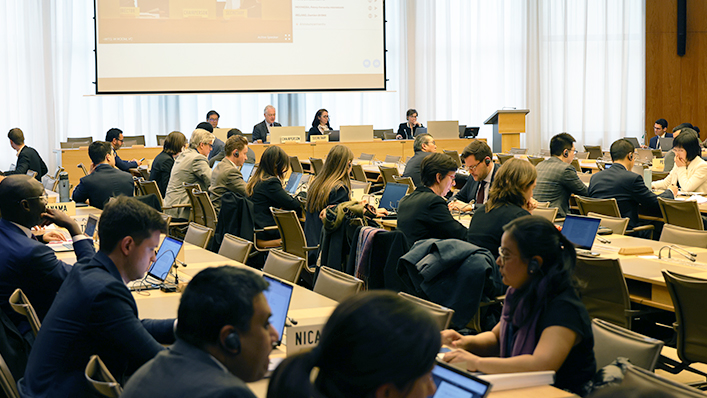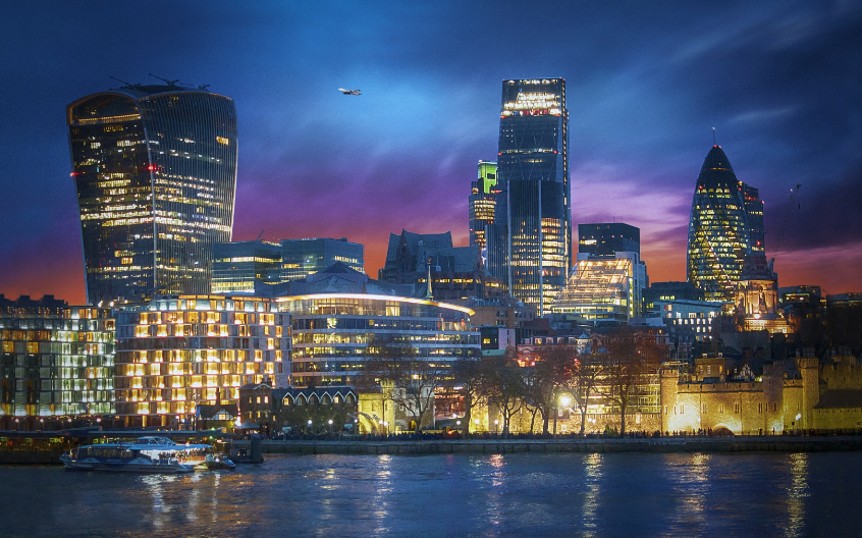In Montigny-le-Bretonneux (78), in a street where the shops are next to the houses, the social owner Toit et Joie has promoted the rehabilitation of two blocks of social housing dating from the 1980s. Following a call for projects, the firm Arteo Architectures won the site, in particular proposing insulation work from the outside and a facelift, reminiscent of the red brick of the surrounding buildings. Visit.
1984. The DLM architects (Michel Ducharme, Jean-Pierre Minot and Christian Larras) present, in Montigny-le-Bretonneux (78), in the station district, a complex alley, where different types of buildings overlap: housing, shopping center, offices and parking lots, whether private or social.
A red brick façade serves as the architectural binder of this ensemble. But a new facet of this district will be revealed in 2023, the year of delivery of the rehabilitation site for blocks 9 and 10. Owned by the social owner Toit et Joie, these two buildings were the subject of a call for projects in 2019. It is the turn of another trio of architects to redesign these social housing buildings: Didier Leneveu, Anne Forgia, as well as Foucauld Combéléran from the Arteo Architectures agency.
A project that should inspire the energetic renewal of the neighborhood
In the work program launched in 2021: replacement of roofs, exterior carpentry, ventilation, heating system and repair of stairs and exterior terraces. Not to mention additional works, such as the improvement of exterior lighting, the electrical security of the apartment or the replacement of the fences of the private gardens and the exterior railings (stairs, balconies, windows).
The surfaces have also been expanded, with the expansion of balconies in certain homes, without, however, increasing the rent for social housing.
But above all: the rehabilitation gives prominence to the renovation of the façade, with special thermal insulation from the outside (ITE)to raise the current energy rating from E and F to C and D. An approach that tends to inspire similar energy retrofit work throughout the ignymontain district building complex.
All decked out with a face lift. The shopping street part is covered with Wienerberger terracotta bricks, to recall the original red brick of the surrounding buildings. The private access part of the accommodation is immaculate white that contrasts with the surrounding vegetation.
Construction Site Picture Tour with Anne Forgia, Architect at Arteo Architectures:
Virginie Kroun Interview
Cover photo: Othmane Chafik

“Professional food trailblazer. Devoted communicator. Friendly writer. Avid problem solver. Tv aficionado. Lifelong social media fanatic.”







