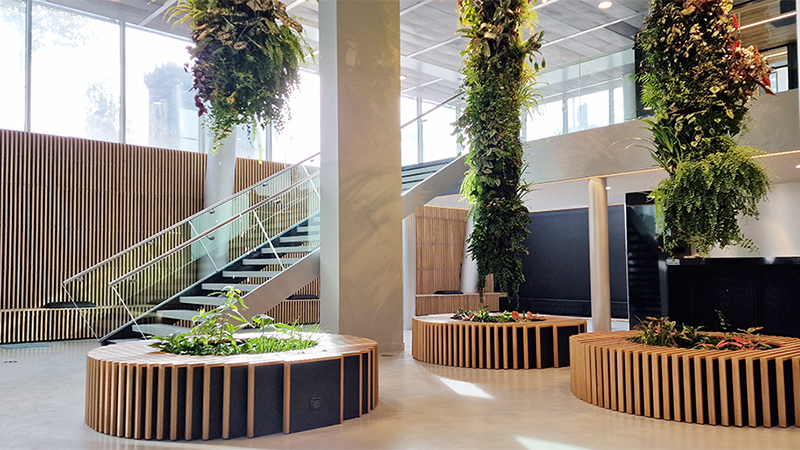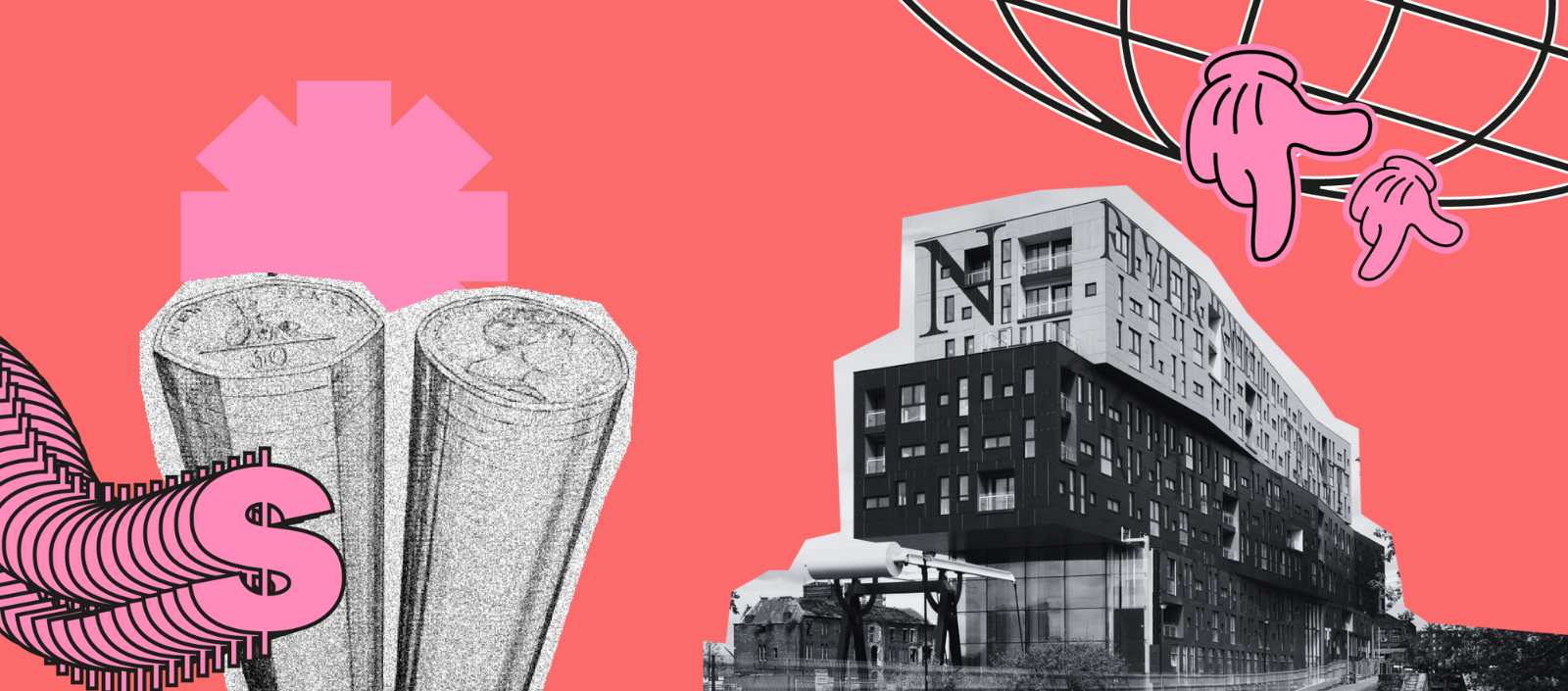Designed in 2000 by Françoise Raynaud (Loci anima) To house the headquarters of the CFDT, 2/8 rue Gaston-Rebuffat (Paris 19th century), delivered in 2005, it is notably the first Parisian building with a parietodynamic ventilated façade on six levels. In 2022, the same agency completed a valorization phase, in collaboration with botanist Patrick Blanc. Release.
The Rebuffat building offered one of Patrick Blanc's first green walls to qualify the common spaces on the ground floor and introduce biodiversity to the city. The asset was acquired in 2018 by DWS, which wanted to begin renovation works on the occupied site.
The valuation of the asset was the subject of the following requests:
– increased capacity of office spaces;
– creation of outdoor terraces;
– remodeling of the common areas of the base.
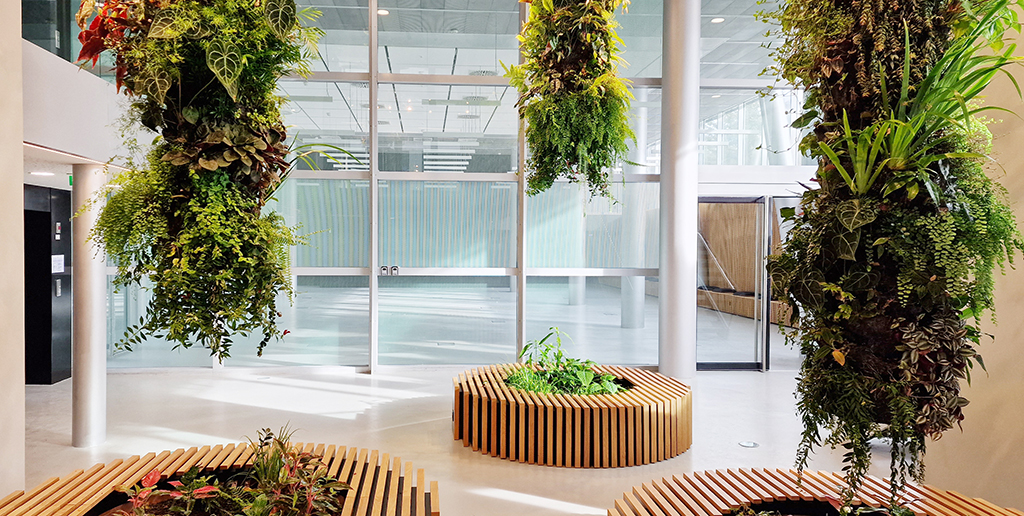
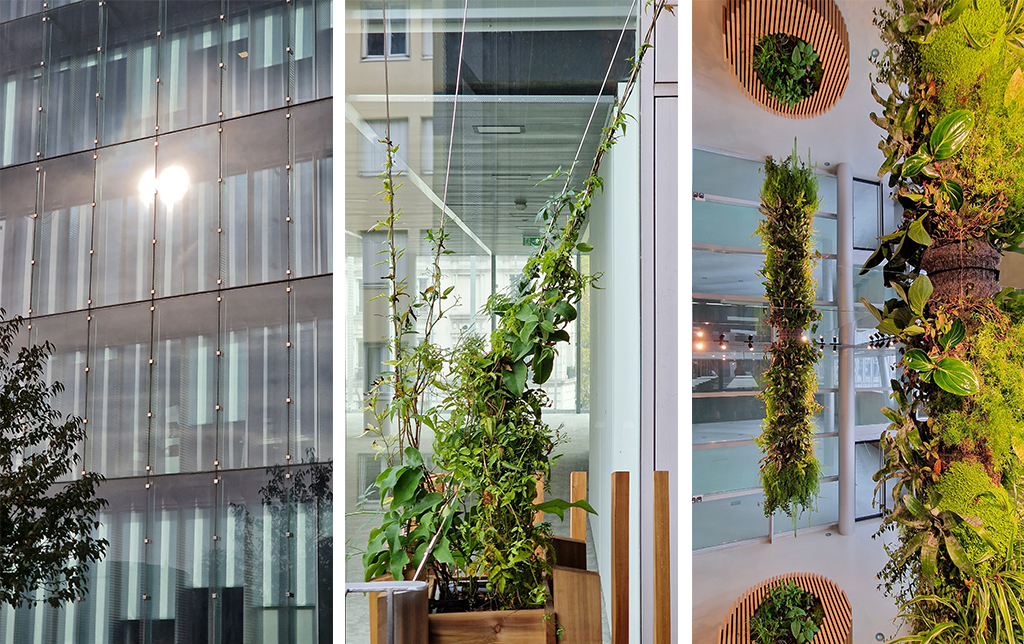
The renovation project proposed by Loci Anima is aimed above all at its users, responding to the environmental challenges of today and heralding the city of tomorrow.
The existing staircase was designed from the beginning as a living space, a scalable and adaptable system. It is made up of a metal structure with open posts as a shelf. The outdoor terraces are imagined as nests delicately placed on each floor on the metal branches.
The seven wooden terraces slide into the existing staircase structure. They offer 90 m² of surface area accessible to everyone, on all floors. The highest ones offer an extraordinary view of Paris and, in particular, of the Sacré-Cœur basilica.
The staircase is imagined as a journey of well-being. It offers an alternative to elevators and allows you to move between each floor also from the outside. The mobile elevator experience is renewed at the green viewpoint.
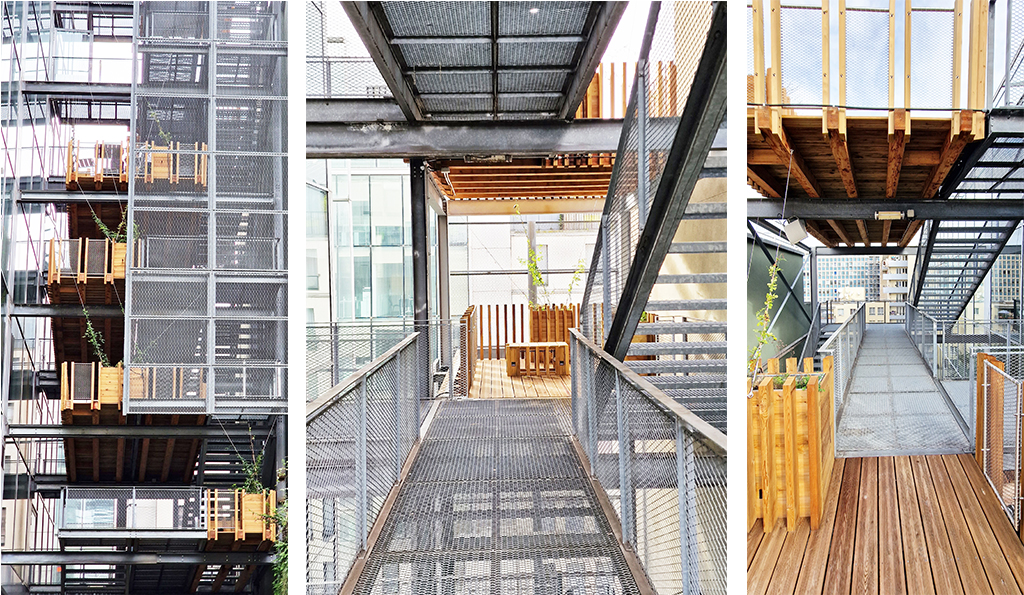
Wood, a healthy, natural and renewable material, was also selected for its lightness to limit new loads on the existing structure. The structure of the terraces required 8 m.3 Glued laminated Larch wood structure. The new terraces allow you to work outdoors, meet and chat with your roommates, have a quick lunch or take a short break to relax or do a little gardening.
To welcome fauna and flora in these new spaces of coexistence, Loci Anima has expanded its collaboration with Patrick Blanc, an internationally renowned botanist. The three green walls of the original project with a total area of 73 m² have been completely renovated. The species are made up of 75% species native to the Paris basin.
Plantations are planned at all levels to accommodate diverse fauna (honey, fruit or seed trees). 15 wooden planters are distributed on the new terraces to accommodate the plants on each floor. The vines unfurl and extend vertically along the network of stainless steel cables that connect the nests on each floor.
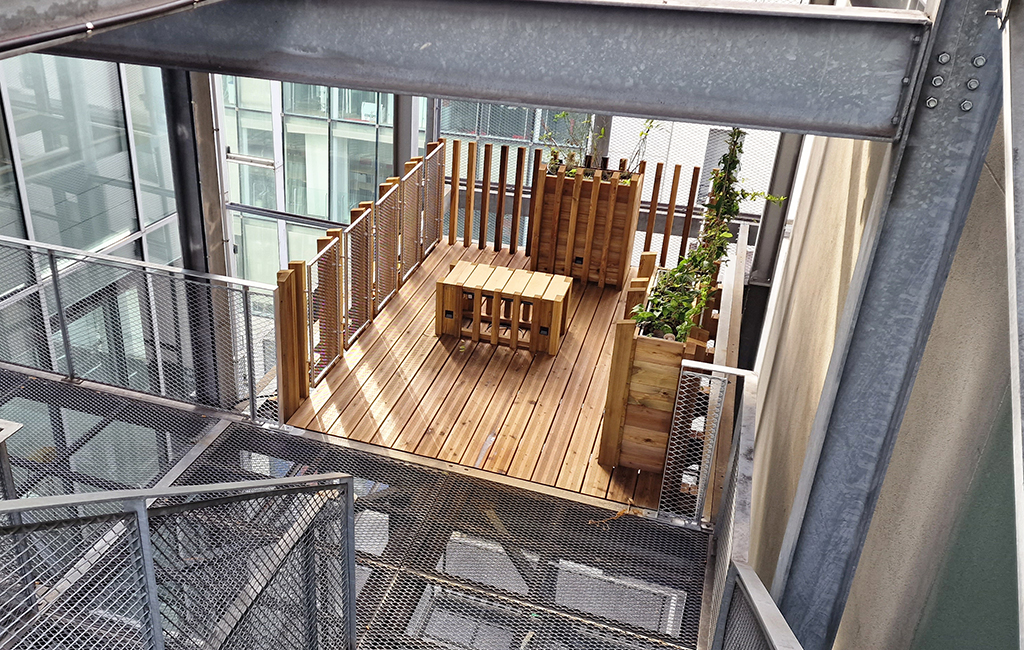
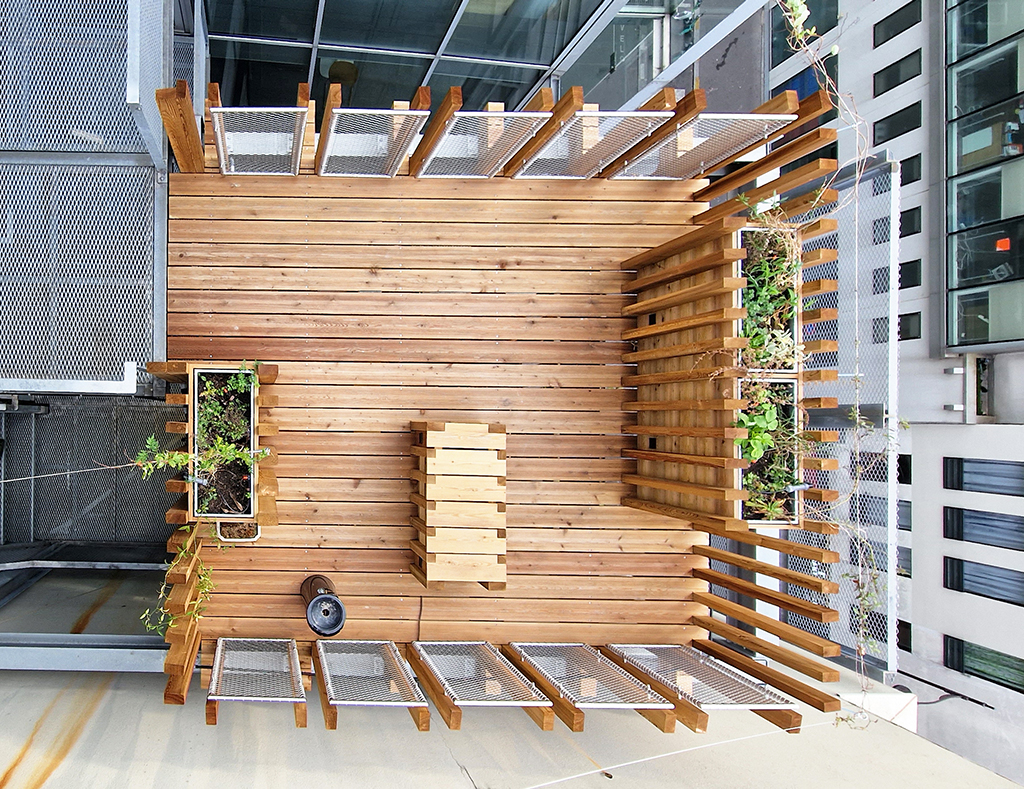
The rocks house moss and small plants. The mirrored ceiling, in an inverted sink, reflects the lamps and doubles its length. Nature thus colonizes the interior of the building thanks to the installation of three plant chandeliers measuring 2.5 to 4 m. long, suspended in the hallway on circular planters. On the ground floor, three planted containers surrounded by wooden benches respond to the three chandeliers suspended from the mirrored floor.
A plant event that marks the identity of the building on Gaston-Rebuffat Street, the garden space arranged on the ground floor allows for informal meetings, a rest and relaxation area in front of a small cafeteria.
The entrance porch has been renovated and decorated with wooden walls and ceiling in which LED strips are inserted. On the optimized garden level a new workspace with high ceilings is created.

“Total social media fan. Travel maven. Evil coffee nerd. Extreme zombie specialist. Wannabe baconaholic. Organizer.”

